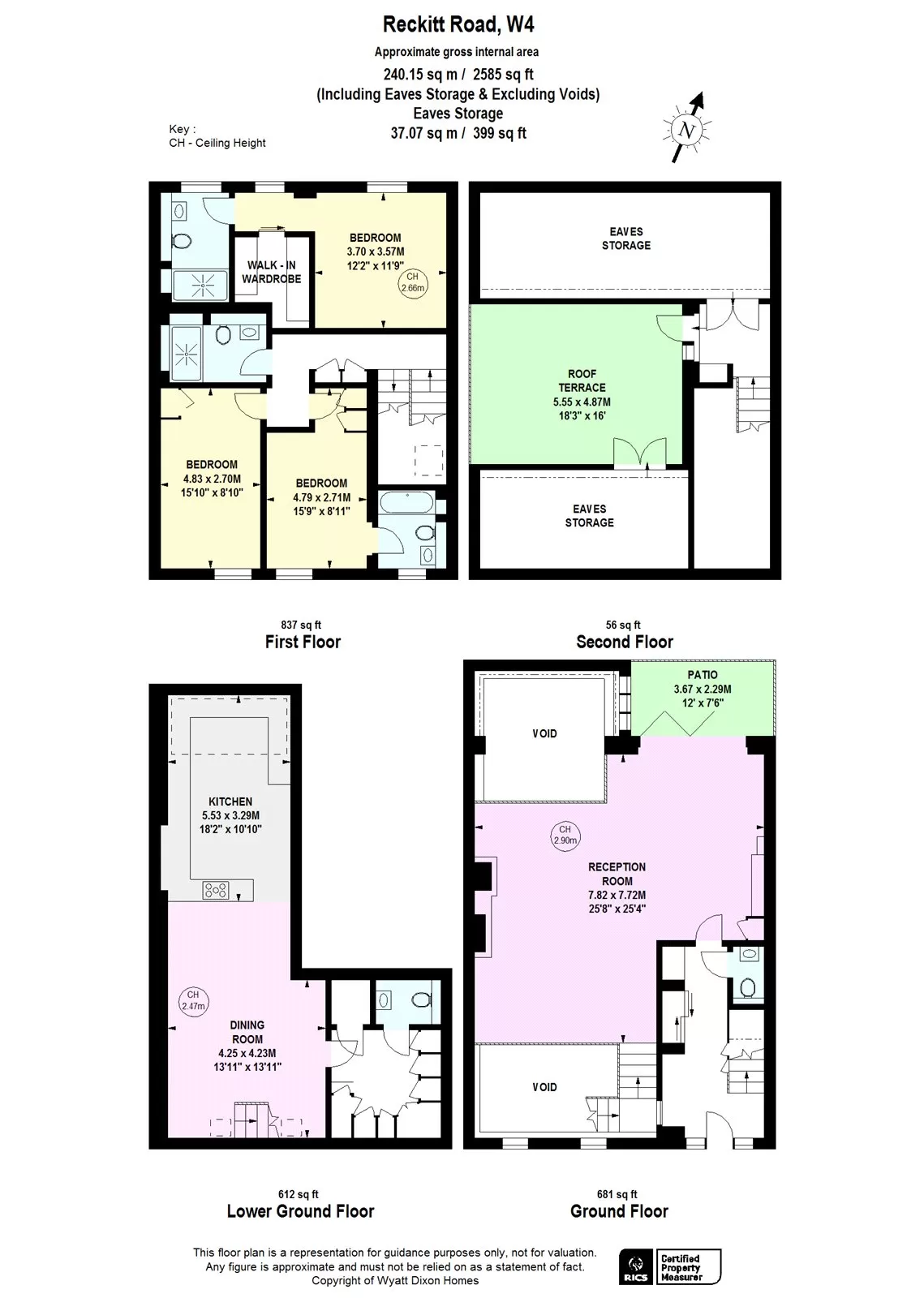Toll free +123456789
For international numbers click here
For Rent /month
Sq Ft
Views
Property Type
Residential
Sub Type
Single Family
Type
Sale
City
London
Address
Reckitt Road, London, W4, chiswick

| Size | Rooms | Bathrooms |
| 1050 | 3 | 2 |
