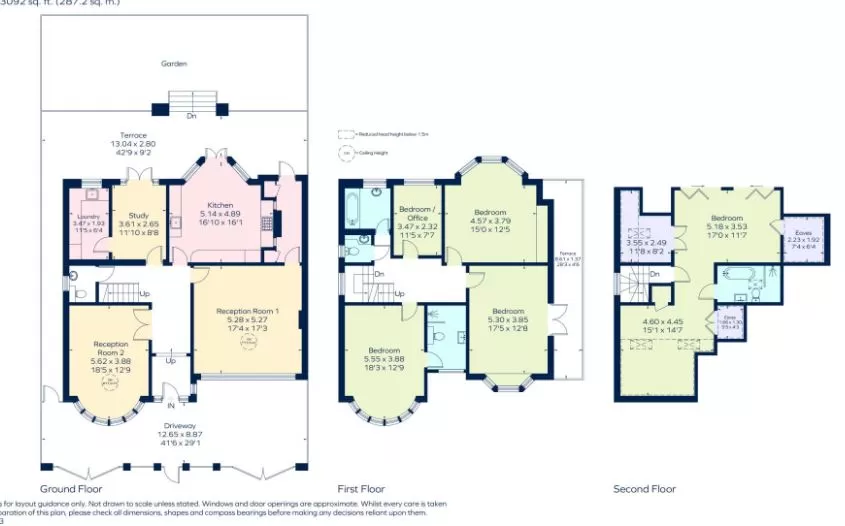Toll free +123456789
For international numbers click here
For Rent /month
Sq Ft
Views
Property Type
Residential
Sub Type
House
Type
Sale
City
London
Address
Creighton Avenue, London, N2, muswell hill

| Size | Rooms | Bathrooms |
| 3500 | 5 | 3 |
