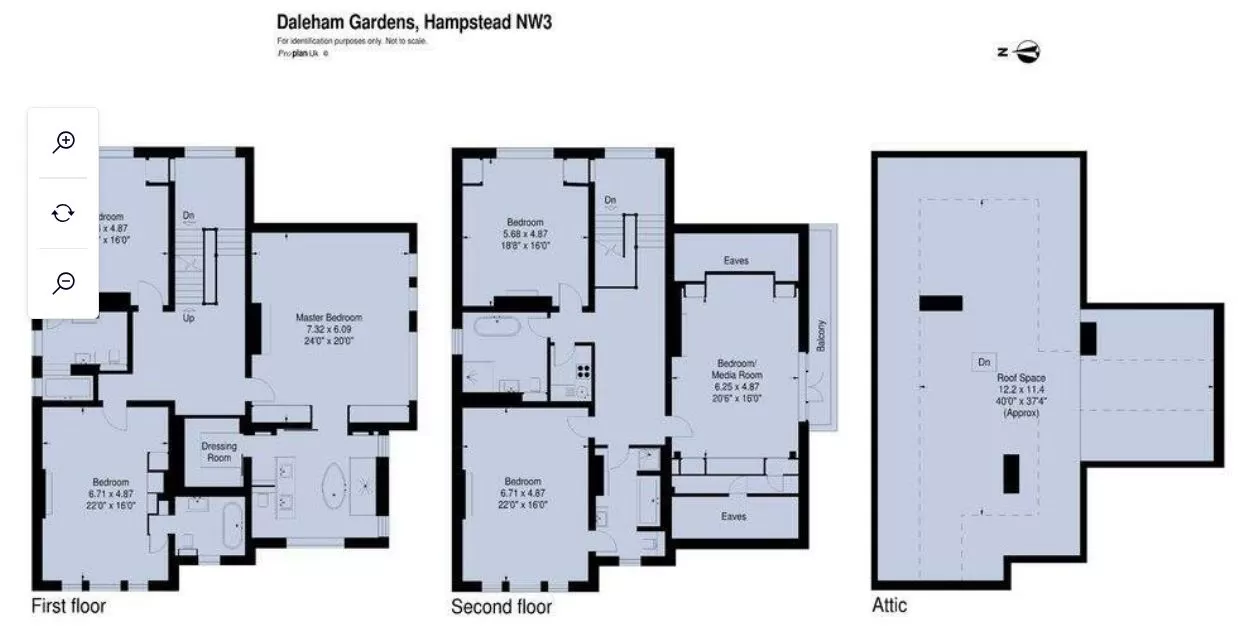Toll free +123456789
For international numbers click here
For Rent /month
Sq Ft
Views
Property Type
Residential
Sub Type
House
Type
Sale
City
London
Address
Daleham Gardens, Hampstead, NW3, belsize park

| Size | Rooms | Bathrooms |
| 9607 | 7 | 6 |
