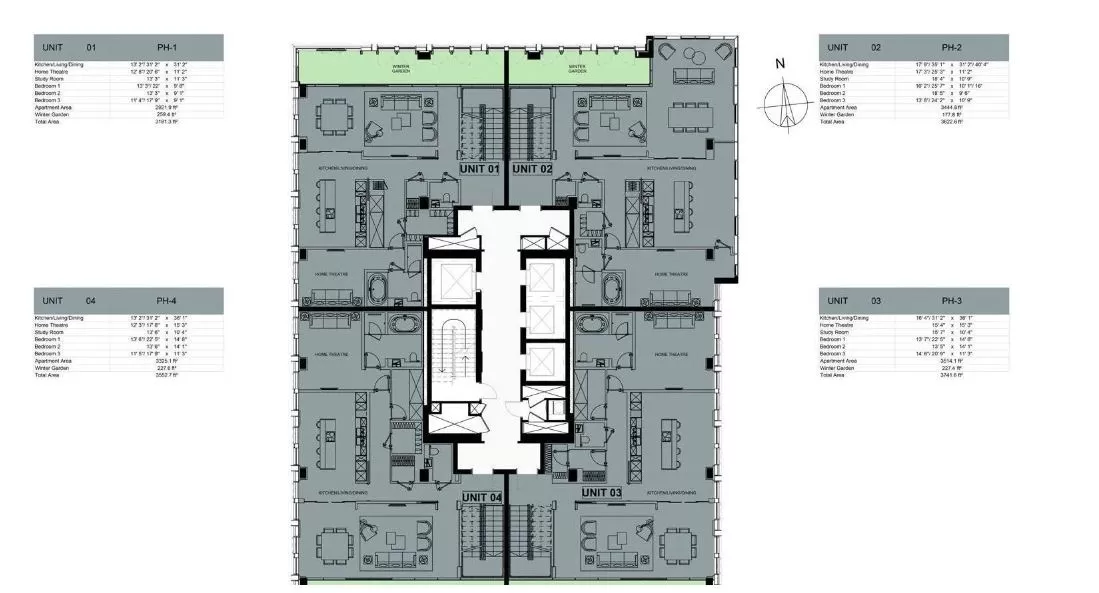Toll free +123456789
For international numbers click here
For Rent /month
Sq Ft
Views
Property Type
Residential
Sub Type
flat
Type
Sale
City
London
Address
Damac Tower, Nine Elms, London SW8, south london

| Size | Rooms | Bathrooms |
| 2453 | 5 | 4 |
